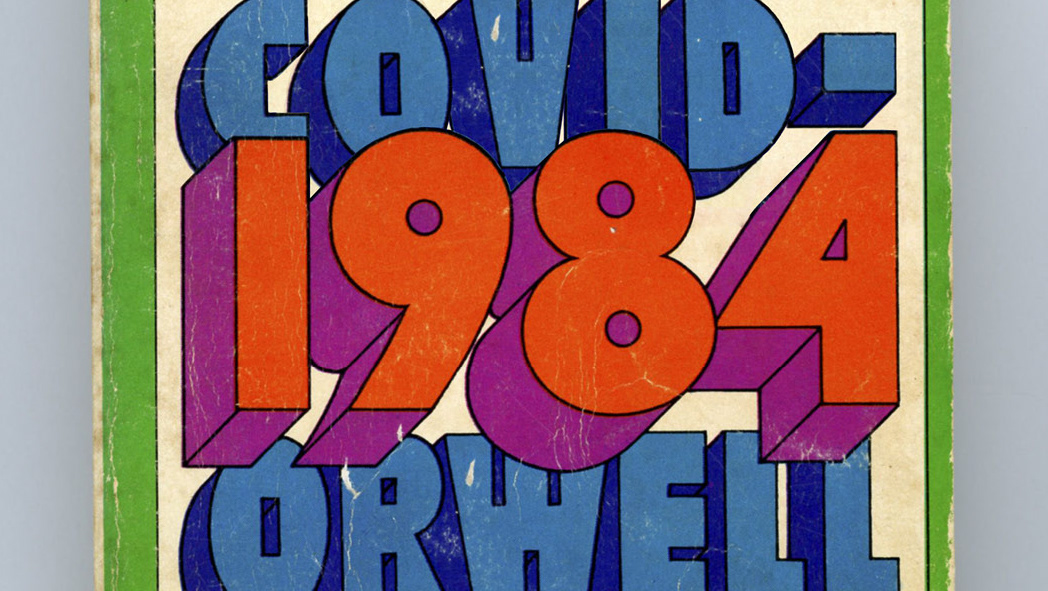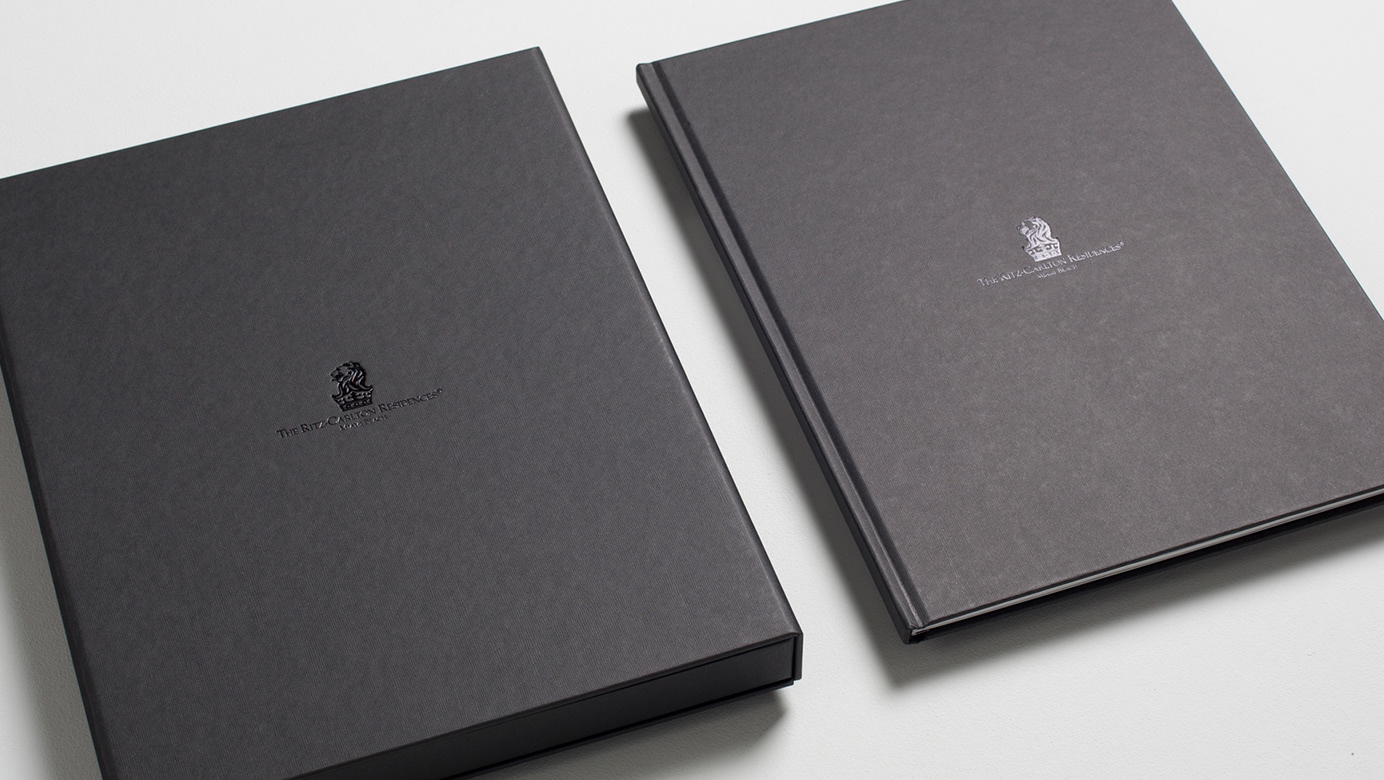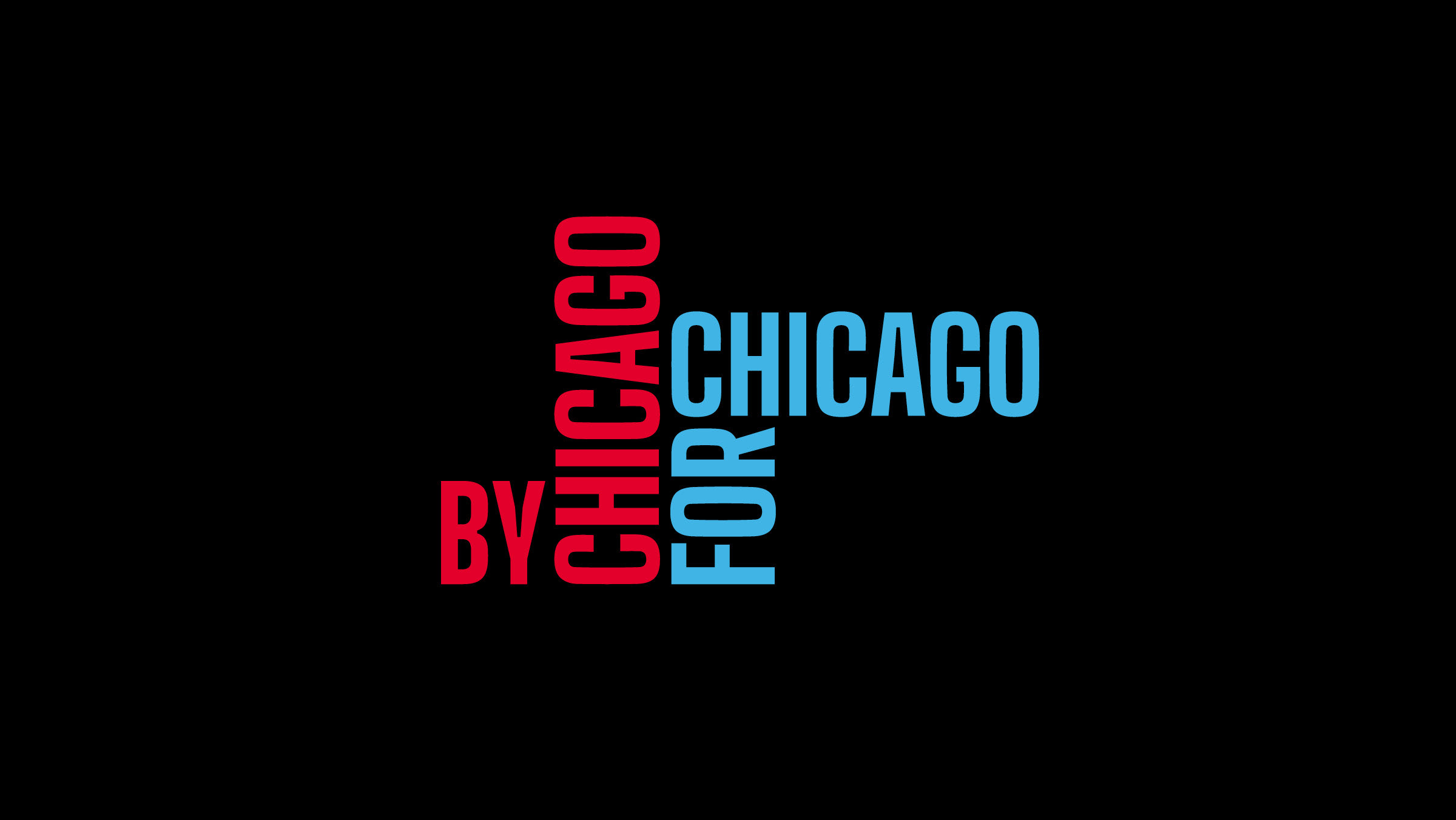1100 Architect hired Piscatello Design Centre to design the signage for their renovation of the Department of Linguistics at New York University. 1100’s design had small details that emphasized the height of the ceilings, namely doors with custom heights and wood paneling in the lobby that had vertical grooves. We took those cues and designed very vertical panels with condensed type for all the signs. The dramatically tall directory panels of the lobby help facilitate the placemaking of the space, and individual room signs announce themselves clearly making wayfinding easy.
As part of 1100’s aim to reduce the energy consumption of the building, use of the stairwells by the students and staff was encouraged. To make the stairwells more inviting, we designed large floor numbers comprised of custom-designed and built “zig zag” tiles. These tiles have blue zigs and red zags, effectively making them lenticulars that change color as you move around them.









